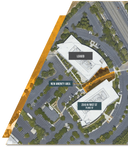BUILDING HIGHLIGHTS
CAMPUS HIGHLIGHTS
Highly efficient floor plate designs
DOCK & GRADE LOADING
Clear Heights to Floor Deck:
1st Flr: 14’6”, 2nd & 3rd Flrs: 13’9”, 4th Flr: 14’8”
Exterior Cooling Tower: Provides dedicated 280 tons cooling capacity to Bldg 2345
SKIP THE ELEVATORS VIA TWO OVERSIZED GLASS ENCLOSED STAIRWAYS PLUS ONE INTERSTITIAL INTERIOR STAIRWAY CONNECTING FLOOR 1 & 2
Convenient access to Highways 101, 87 and 880
Walking distance to light rail, retail and hotels
2 passenger & 1 passenger/freight elevators
Building Top & Corner Monument signage opportunities
Highly efficient floor plate designs
DOCK & GRADE LOADING
Clear Heights to Floor Deck: 1st Flr: 14’6”, 2nd & 3rd Flrs: 13’9”
SKIP THE ELEVATORS VIA TWO OVERSIZED GLASS ENCLOSED STAIRWAYS PLUS ONE INTERSTITIAL INTERIOR STAIRWAY CONNECTING FLOOR 1 & 2
Convenient access to Highways 101, 87 and 880
Walking distance to light rail, retail and hotels




